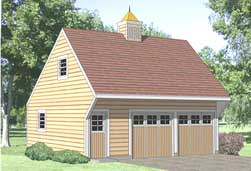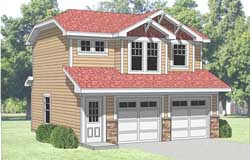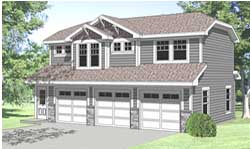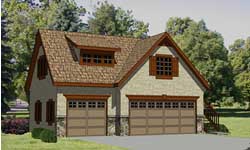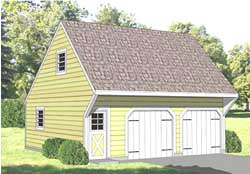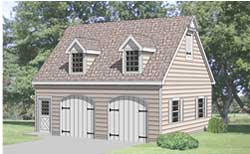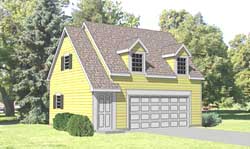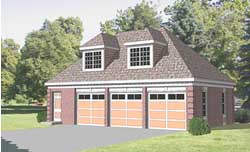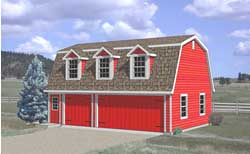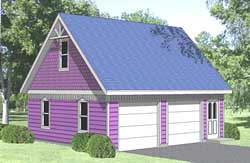
|
|
Garage Loft Plan GL-991
|
||||||||||
|
|
|||||||||||
|
|
Garage Loft Plan GL-2002
|
||||||||||
|
|
|||||||||||
|
|
Garage Loft Plan GL-2003
|
||||||||||
|
|
|||||||||||
|
|
Garage Loft Plan GL-2005
|
||||||||||
|
|
|||||||||||
|
|
|||||||||||
|
|
Garage Loft Plan GL-2624
|
||||||||||
|
|
|||||||||||
|
Garage Loft Plan GL-2824
|
|||||||||||
|
|
|||||||||||
|
|
Garage Loft Plan GL-2824-A
|
||||||||||
|
|
|||||||||||
|
|
Garage Loft Plan GL-3624
|
||||||||||
|
|
|||||||||||
|
|
Garage Loft Plan GL-9301
|
||||||||||
|
|
|||||||||||
|
|
Garage Loft Plan GL-VG2226
|
||||||||||
|
|
|||||||||||
Marshall Architecture,
P.C.
5101 S. Clarkson St.. > Greenwood Village, CO 80121
303/781-4149 > fax: 303/781-9398
info@marshallarchitecture.com
