 |
|
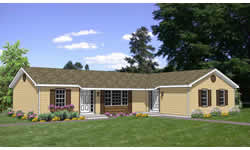
Click
Here for Floorplan
|
Duplex Plan D-1025
| No. of Units |
2 |
| Bedrooms, per Unit |
2 |
| Bathrooms per Unit |
1 |
| Total Living Area, per Unit |
888 sq. ft. |
| Total Living Area |
1,776 sq. ft |
| Total Dimensions |
52' x 34' |
|
|
|
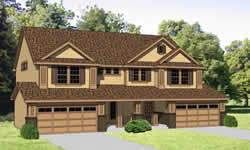
Click
Here for Floorplan
|
Duplex Plan D-1026
| No. of Units |
2 |
| Bedrooms, per Unit |
3 |
| Bathrooms per Unit |
2.5 |
| Total Living Area,Unit A |
1,638 sq. ft. |
| Total Living Area,Unit B |
1,648 sq. ft. |
| Total Living Area |
3,286 sq. ft |
| Total Dimensions |
60' x 45'6" |
|
|
|
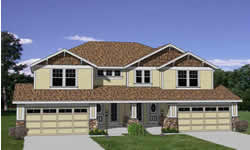
Click
Here for Floorplan
|
Duplex Plan D-1027
| No. of Units |
2 |
| Bedrooms, per Unit |
3 |
| Bathrooms per Unit |
2.5 |
| Total Living Area,Unit A |
1,638 sq. ft. |
| Total Living Area,Unit B |
1,648 sq. ft. |
| Total Living Area |
3,286 sq. ft |
| Total Dimensions |
60' x 45'6" |
|
|
|
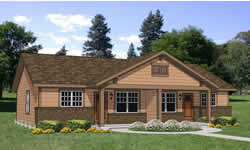
Click
Here for Floorplan
|
Duplex Plan D-1028
| No. of Units |
2 |
| Bedrooms, per Unit |
2 |
| Bathrooms per Unit |
1 |
| Total Living Area, per Unit |
884 sq. ft. |
| Total Living Area |
1,768 sq. ft |
| Total Dimensions |
52' x 34' |
|
|
|
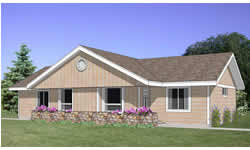
Click
Here for Floorplan
|
Duplex Plan D-1029
| No. of Units |
2 |
| Bedrooms, per Unit |
2 |
| Bathrooms per Unit |
1 |
| Total Living Area, per Unit |
855 sq. ft. |
| Total Living Area |
1,710 sq. ft |
| Total Dimensions |
45' x 56' |
|
|
|
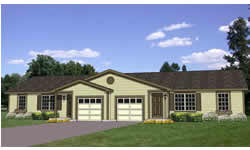
Click
Here for Floorplan
|
Duplex Plan D-1046
| No. of Units |
2 |
| Bedrooms, Unit A |
3 |
| Bedrooms, Unit B |
2 |
| Bathrooms per Unit |
1 |
| Total Living Area,Unit A |
1,004 sq. ft. |
| Total Living Area,Unit B |
841 sq. ft. |
| Total Living Area |
1,845 sq. ft |
| Total Dimensions |
76'
x 36' |
|
|
|
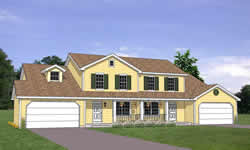
Click
Here for Floorplan
|
Duplex Plan D-9318
| No. of Units |
2 |
| Bedrooms, Unit A |
4 |
| Bedrooms, Unit B |
4 |
| Bathrooms per Unit |
2.5 |
| Total Living Area,Unit A |
1.642 sq. ft. |
| Total Living Area,Unit B |
1.611 sq. ft. |
| Total Living Area |
3,253 sq. ft |
| Total Dimensions |
80' x 34' |
|
|
|
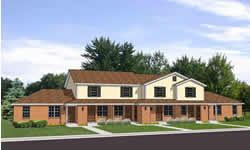
Click
Here for Floorplan
|
Town House Plan TH-1008
| No. of Units |
6 |
| Bedrooms, Units A &
F |
1 |
| Bedrooms, Units B, C, D
& E |
4 |
| Bathrooms per Unit |
1 |
| Total Living Area,A &
F |
619 sq. ft. |
| Total Living Area,Units
B, C, D & E |
864 sq. ft. |
| Total Living Area |
4,694 sq. ft |
| Total Dimensions |
114'8" x 37' |
|
|
|
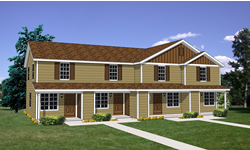
Click
Here for Floorplan
|
Town House Plan TH-1009
| No. of Units |
4 |
| Bedrooms per Unit |
2 |
| Bathrooms per Unit |
1 |
| Total Living Area,per Unit |
873 sq. ft. |
| Total Living Area |
3,492 sq. ft. |
| Total Dimensions |
64' x 37' |
|
|
|









